The Malone
2,458 Sq. ft | 3 Bedrooms | 2.5 Bathrooms | Bonus Room
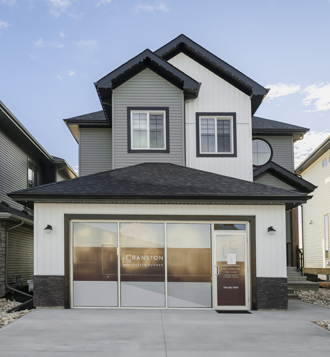
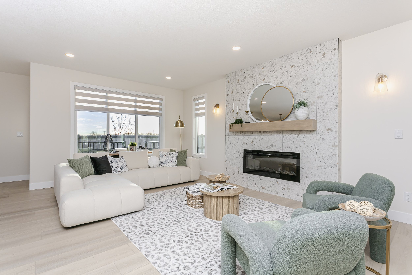
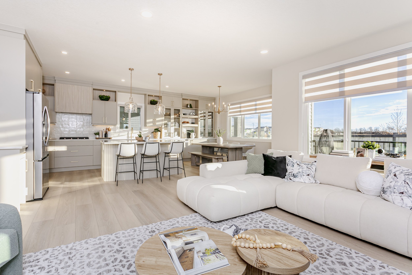
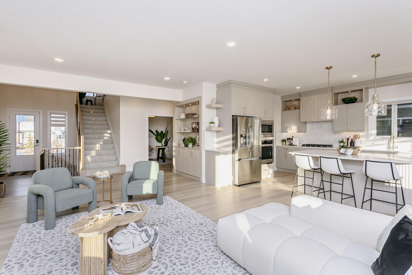
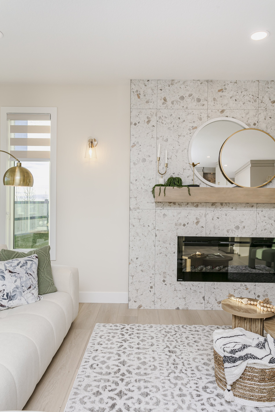

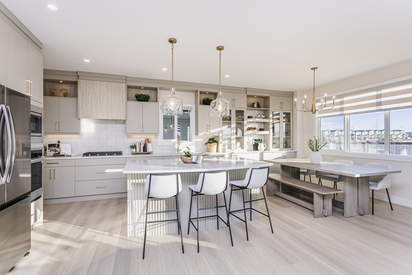

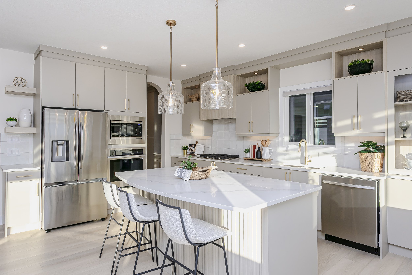
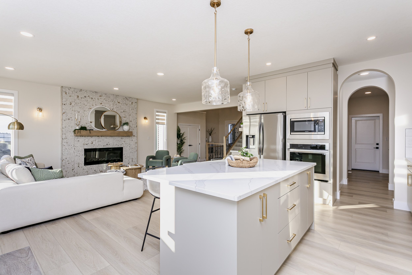

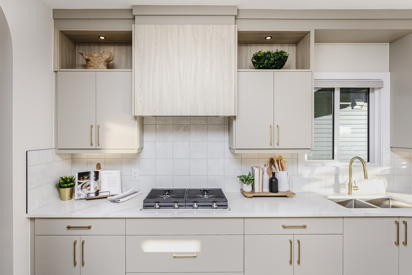

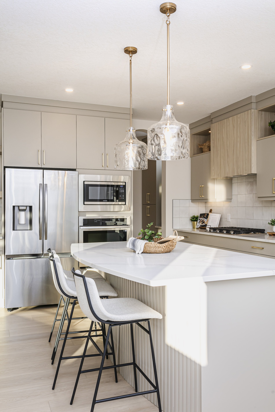
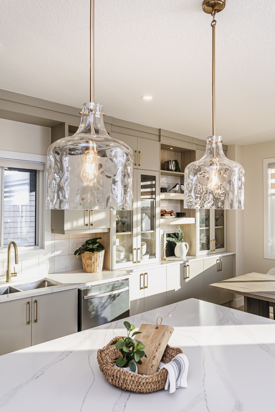
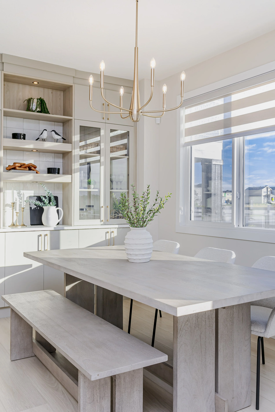
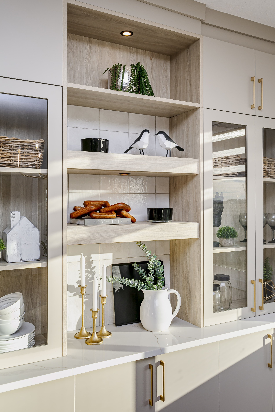
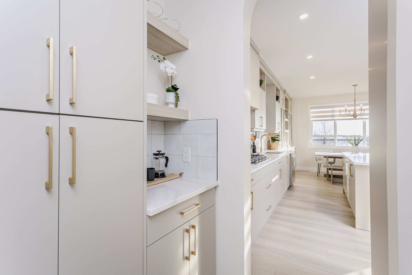
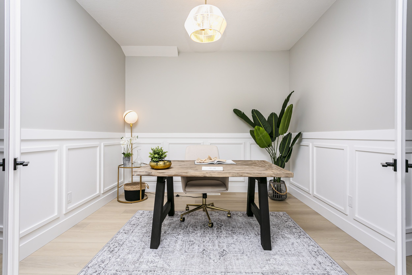
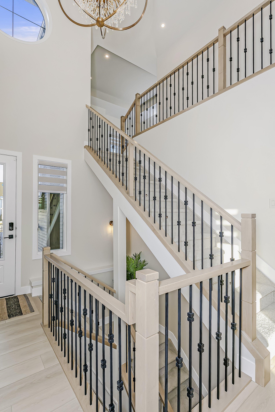
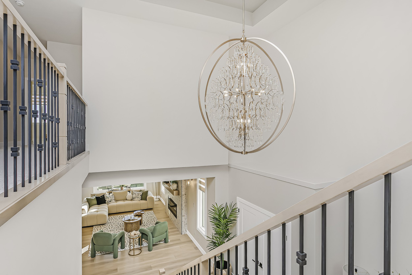
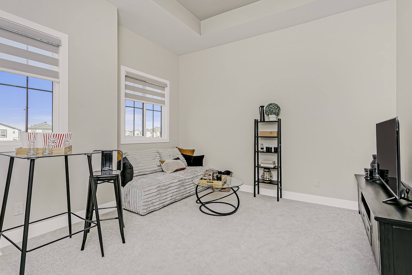
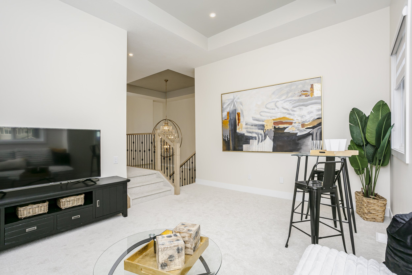
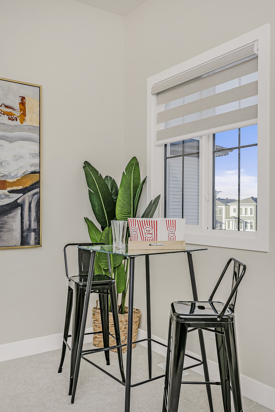

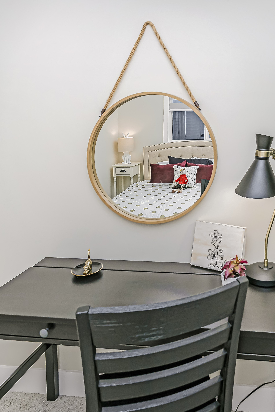
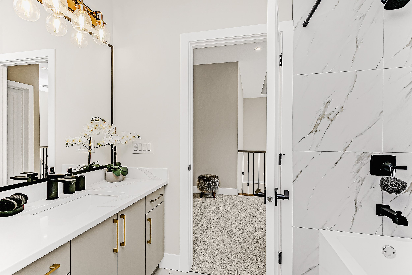



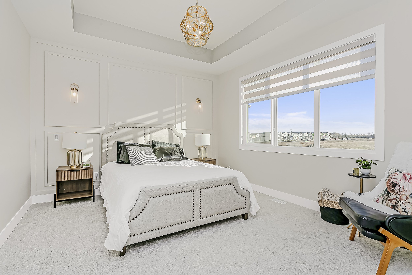


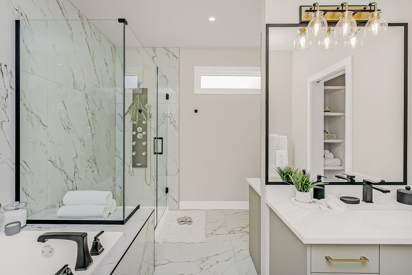
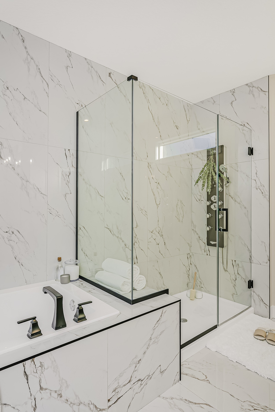

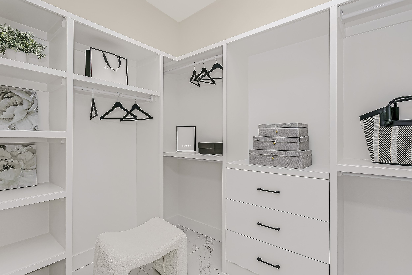
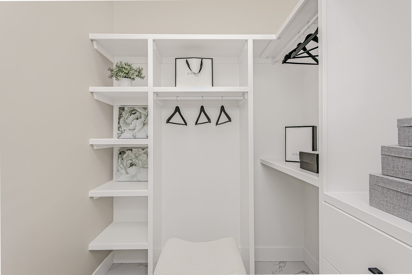
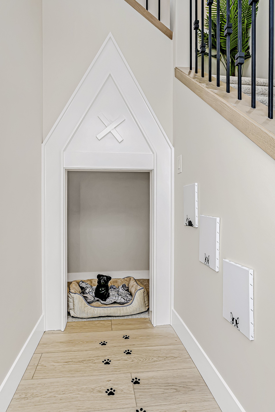
The Malone
Meadowview
13 Meadowview Way, Leduc
2,458 Sq. ft | 3 Bedrooms | 2.5 Bathrooms | Bonus Room
Introducing our latest model, The Malone.
This carefully planned home is spacious and functional, offering ample space for the entire family. The main floor features a large great room and well-appointed dining room, creating a warm and inviting atmosphere. Upstairs, the impressive primary suite includes a large walk-in closet, spacious laundry room, and a bright bonus room. The open-to-above foyer adds a touch of drama with its high ceiling and abundant natural light. The oversized kitchen island provides plenty of counter space for all your cooking needs. Unique features such as a walk-through pantry, open-to-above entrance, and ample closets contribute to the generous space throughout the home.
Amanda Shannon
New Home Sales Associate
Cell: 780-868-4588
SHOW HOME HOURS
Tue-Thurs: 3 pm – 8 pm
Sat-Sun & Holidays: Noon – 5 pm



